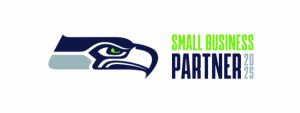


Listing Courtesy of:  Northwest MLS / Coldwell Banker Evergreen and Rsvp Brokers Era
Northwest MLS / Coldwell Banker Evergreen and Rsvp Brokers Era
 Northwest MLS / Coldwell Banker Evergreen and Rsvp Brokers Era
Northwest MLS / Coldwell Banker Evergreen and Rsvp Brokers Era 500 E Lakeshore Drive W Shelton, WA 98584
Sold (8 Days)
$550,000
MLS #:
2292872
2292872
Taxes
$4,803(2024)
$4,803(2024)
Lot Size
10,454 SQFT
10,454 SQFT
Type
Single-Family Home
Single-Family Home
Year Built
2020
2020
Style
1 Story W/Bsmnt.
1 Story W/Bsmnt.
Views
Lake
Lake
School District
Pioneer #402
Pioneer #402
County
Mason County
Mason County
Community
Timberlakes
Timberlakes
Listed By
Jordan Doughty, Coldwell Banker Evergreen Olympic Realty, Inc.
Bought with
Amy E. Prestas, Rsvp Brokers Era
Amy E. Prestas, Rsvp Brokers Era
Source
Northwest MLS as distributed by MLS Grid
Last checked Sep 20 2025 at 6:41 PM GMT+0000
Northwest MLS as distributed by MLS Grid
Last checked Sep 20 2025 at 6:41 PM GMT+0000
Bathroom Details
- Full Bathroom: 1
- 3/4 Bathroom: 1
Interior Features
- Dining Room
- Fireplace
- French Doors
- Laminate
- Double Pane/Storm Window
- Laminate Hardwood
- Bath Off Primary
- Vaulted Ceiling(s)
- Ceiling Fan(s)
- Water Heater
- Walk-In Closet(s)
- Dishwasher(s)
- Dryer(s)
- Microwave(s)
- Refrigerator(s)
- Stove(s)/Range(s)
- Washer(s)
Subdivision
- Timberlakes
Property Features
- Deck
- Fenced-Fully
- Patio
- Rv Parking
- Cable Tv
- High Speed Internet
- Fireplace: Electric
- Fireplace: 1
- Foundation: Poured Concrete
Heating and Cooling
- Ductless Hp-Mini Split
- Wall Unit(s)
Basement Information
- Daylight
- Finished
Homeowners Association Information
- Dues: $90/Quarterly
Flooring
- Laminate
Exterior Features
- Wood Products
- Roof: Composition
Utility Information
- Sewer: Septic Tank
- Fuel: Electric
School Information
- Elementary School: Buyer to Verify
- Middle School: Buyer to Verify
- High School: Buyer to Verify
Parking
- Rv Parking
- Attached Garage
Stories
- 1
Living Area
- 1,714 sqft
Disclaimer: Based on information submitted to the MLS GRID as of 9/20/25 11:41. All data is obtained from various sources and may not have been verified by broker or MLS GRID. Supplied Open House Information is subject to change without notice. All information should be independently reviewed and verified for accuracy. Properties may or may not be listed by the office/agent presenting the information.





Description