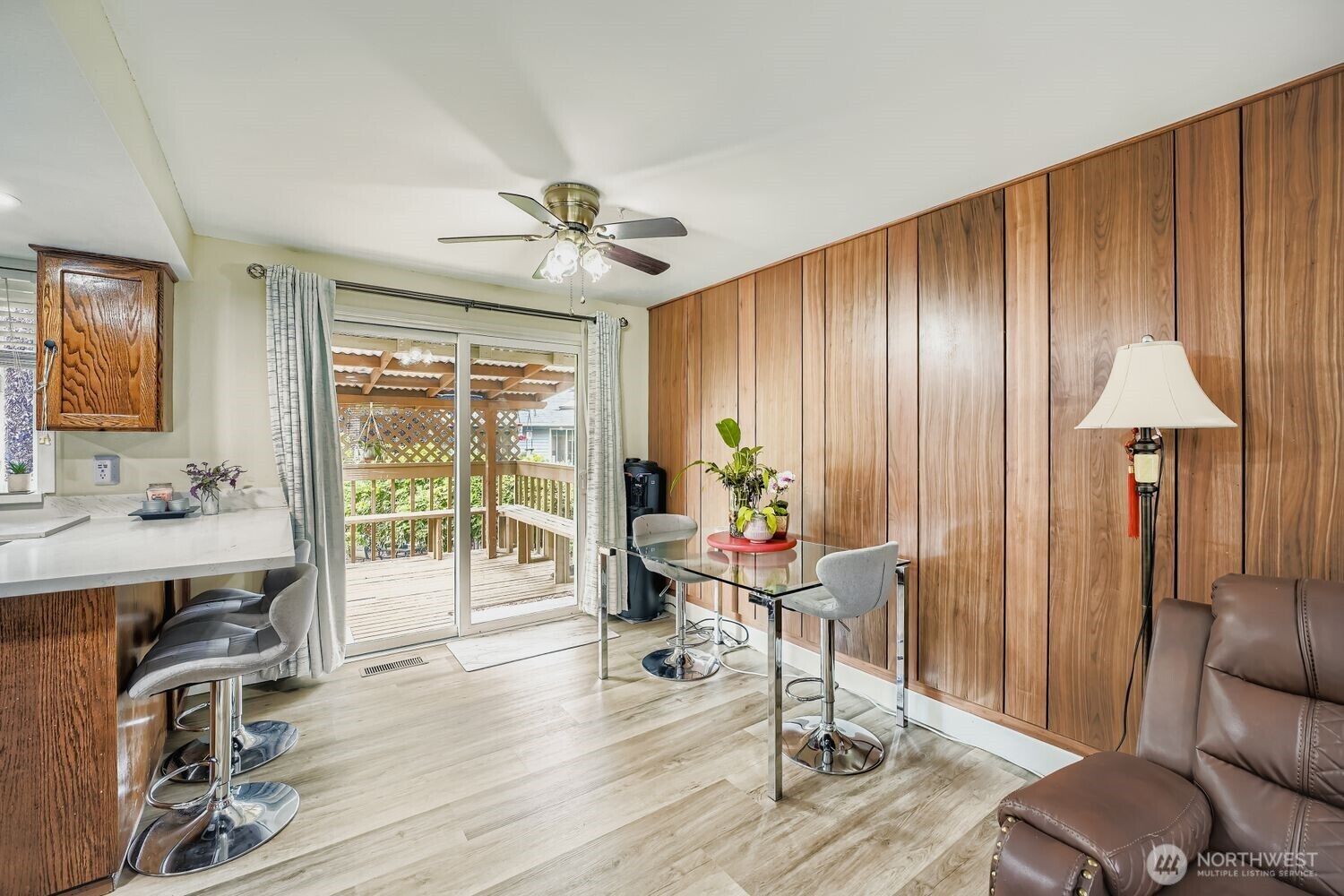


Sold
Listing Courtesy of:  Northwest MLS / Rsvp Brokers Era / Martha Zahuita and Every Door Real Estate / RSVP Brokers ERA / Marco de la Barrera
Northwest MLS / Rsvp Brokers Era / Martha Zahuita and Every Door Real Estate / RSVP Brokers ERA / Marco de la Barrera
 Northwest MLS / Rsvp Brokers Era / Martha Zahuita and Every Door Real Estate / RSVP Brokers ERA / Marco de la Barrera
Northwest MLS / Rsvp Brokers Era / Martha Zahuita and Every Door Real Estate / RSVP Brokers ERA / Marco de la Barrera 30215 54th Avenue S Auburn, WA 98001
Sold on 11/25/2025
$597,500 (USD)
MLS #:
2408978
2408978
Taxes
$5,606(2025)
$5,606(2025)
Lot Size
7,250 SQFT
7,250 SQFT
Type
Single-Family Home
Single-Family Home
Building Name
Grand Firs
Grand Firs
Year Built
1979
1979
Style
Split Entry
Split Entry
Views
Territorial
Territorial
School District
Federal Way
Federal Way
County
King County
King County
Community
West Hill
West Hill
Listed By
Martha Zahuita, Rsvp Brokers Era
Marco de la Barrera, RSVP Brokers ERA
Marco de la Barrera, RSVP Brokers ERA
Bought with
Todd Oshie, Every Door Real Estate
Todd Oshie, Every Door Real Estate
Source
Northwest MLS as distributed by MLS Grid
Last checked Dec 27 2025 at 5:32 AM GMT+0000
Northwest MLS as distributed by MLS Grid
Last checked Dec 27 2025 at 5:32 AM GMT+0000
Bathroom Details
- Full Bathroom: 1
- 3/4 Bathroom: 1
- Half Bathroom: 1
Interior Features
- Disposal
- Fireplace
- Bath Off Primary
- Ceiling Fan(s)
- Water Heater
- Dining Room
- Dishwasher(s)
- Dryer(s)
- Refrigerator(s)
- Stove(s)/Range(s)
- Microwave(s)
- Washer(s)
Subdivision
- West Hill
Lot Information
- Corner Lot
- Paved
- Cul-De-Sac
Property Features
- Deck
- Fenced-Fully
- Gas Available
- Patio
- Cable Tv
- High Speed Internet
- Dog Run
- Fireplace: Gas
- Fireplace: Wood Burning
- Fireplace: 2
- Foundation: Poured Concrete
Heating and Cooling
- Forced Air
Basement Information
- Finished
Flooring
- Vinyl
- Carpet
- Laminate
Exterior Features
- Wood Products
- Roof: Composition
Utility Information
- Sewer: Sewer Connected
- Fuel: Electric, Wood, Natural Gas
School Information
- Elementary School: Meredith Hill Elem
- Middle School: Kilo Jnr High
- High School: Thomas Jefferson Hig
Parking
- Attached Garage
Living Area
- 1,690 sqft
Listing Price History
Date
Event
Price
% Change
$ (+/-)
Jul 29, 2025
Price Changed
$597,500
-4%
-$27,500
Jul 18, 2025
Listed
$625,000
-
-
Disclaimer: Based on information submitted to the MLS GRID as of 12/26/25 21:32. All data is obtained from various sources and may not have been verified by RSVP Brokers ERA or MLS GRID. Supplied Open House Information is subject to change without notice. All information should be independently reviewed and verified for accuracy. Properties may or may not be listed by the office/agent presenting the information.





Description